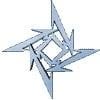Welcome to the EGGhead Forum - a great place to visit and packed with tips and EGGspert advice! You can also join the conversation and get more information and amazing kamado recipes by following Big Green Egg to Experience our World of Flavor™ at:
Want to see how the EGG is made? Click to Watch
Facebook | Twitter | Instagram | Pinterest | Youtube | Vimeo
Share your photos by tagging us and using the hashtag #BigGreenEgg.
Share your photos by tagging us and using the hashtag #BigGreenEgg.
Want to see how the EGG is made? Click to Watch
Outdoor Kitchen Help
GrillnTX
Posts: 65
I'm designing a new outdoor kitchen and my builder's come up with the following. Can anyone help me out with what height I should put the Egg shelf at? I've already bought the little feet for it to go on. Size Large Egg. Thanks!




Comments
-
Off-topic, but -
Is the door on the right under the grill an access door or a storage cabinet? I would suggest leaving at least 1 access point to the underside of the grill for service reasons. It's a lot easier than pulling the grill out and risk ruining mortar joints. Same for the sink so you can reach the plumbing.South of Nashville - BGE XL - Alfresco 42" ALXE - Alfresco Versa Burner - Sunbeam Microwave -
Under the sink it's for access but it's storage under the grill
-
Mines very similar to yours except my grill and sink are swapped. That allowed me to add both an access door to the grill on far left end-cap (side of the counter) and keep my storage cabinet directly under the grill. I don't know if that's an option for you but it's been a life savor having easy access to gas shut off, repairs and other maintenance issues that could be performed "in place" without removing the grill.
Also make sure you leave vents in the structure. You don't want gas building up in an enclosed space.
Just sharing my experience b/c I recently went through this. The best thing I ever did was talk to an actual outdoor kitchen builder and not just my general contractor.
South of Nashville - BGE XL - Alfresco 42" ALXE - Alfresco Versa Burner - Sunbeam Microwave -
This is great, thank you! Do you have an Egg somewhere in there too? If so, where'd you put it and at what height?
-
You'll have to wait for others to chime in on that, I have my egg in a different spot on its own wood table with casters.South of Nashville - BGE XL - Alfresco 42" ALXE - Alfresco Versa Burner - Sunbeam Microwave
-
There was a recent post about someone's hinge hitting the stone top (surface top) ... someone posted plans in that, which showed critical dimensions from BGE.Napoleon Prestige Pro 665, XL BGE, Lots of time for BBQ!
-
BGE plans show shelf 15” below counter. That’s what I went with on my table, I just finished, although I made my top 34” high vs the 32” ? In their plan.

-
This is from the BGE site

-----------------------------------------analyze adapt overcome2008 -Large BGE. 2013- Small BGE and 2015 - Mini. Henderson, Ky. -
The dimensions change depending on the egg size. Also, those dimensions have changed over the years. Make sure you are looking at the current ones. I can never find them in the egg site...XL BGE and Kamado Joe Jr.
-
I just read another thread and the person is using the feet, but for safety still wanted to use a paver for the feet to sit on, but didn't account for that with the height. You are in the planning stages, so I suggest also account for extra fire protection under the feet.
Categories
- All Categories
- 184K EggHead Forum
- 16.1K Forum List
- 461 EGGtoberfest
- 1.9K Forum Feedback
- 10.5K Off Topic
- 2.4K EGG Table Forum
- 1 Rules & Disclaimer
- 9.2K Cookbook
- 15 Valentines Day
- 118 Holiday Recipes
- 348 Appetizers
- 521 Baking
- 2.5K Beef
- 90 Desserts
- 167 Lamb
- 2.4K Pork
- 1.5K Poultry
- 33 Salads and Dressings
- 322 Sauces, Rubs, Marinades
- 548 Seafood
- 175 Sides
- 122 Soups, Stews, Chilis
- 40 Vegetarian
- 103 Vegetables
- 315 Health
- 293 Weight Loss Forum




