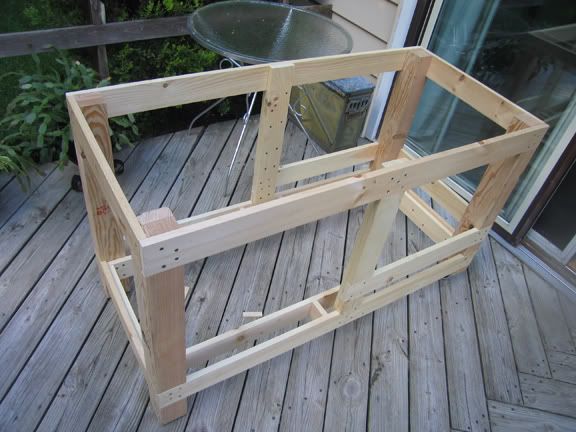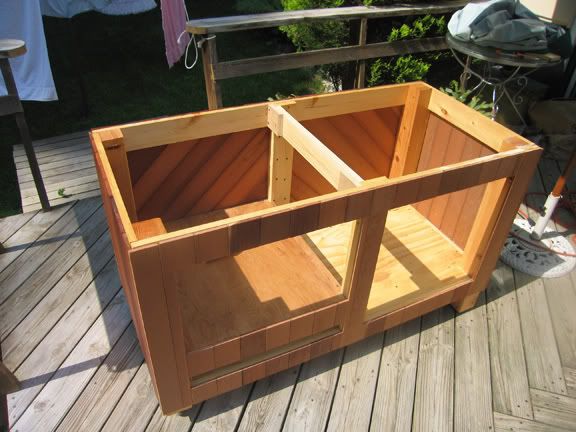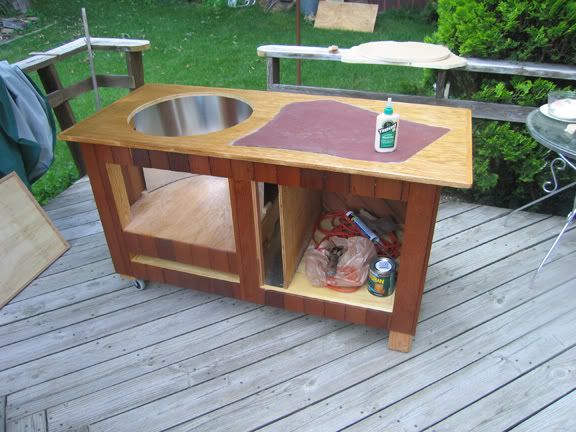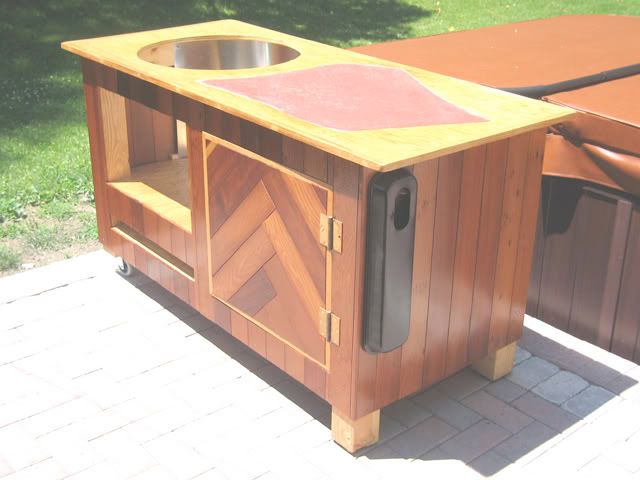Welcome to the EGGhead Forum - a great place to visit and packed with tips and EGGspert advice! You can also join the conversation and get more information and amazing kamado recipes by following Big Green Egg to Experience our World of Flavor™ at:
Want to see how the EGG is made? Click to Watch
Facebook | Twitter | Instagram | Pinterest | Youtube | Vimeo
Share your photos by tagging us and using the hashtag #BigGreenEgg.
Share your photos by tagging us and using the hashtag #BigGreenEgg.
Want to see how the EGG is made? Click to Watch
Plans for enclosed table?
Bash
Posts: 1,011
I have looked around, and can't find any plans for a table that is enclosed (like with doors, drawers, etc.)
I would like to have a place to store all of the accessories out of sight, and protected from the elements. (Have a large XL, but plans could be for a large - I can scale up.)
Thanks,
Richard
I would like to have a place to store all of the accessories out of sight, and protected from the elements. (Have a large XL, but plans could be for a large - I can scale up.)
Thanks,
Richard
Comments
-
Have you checked out naked wiz site?Molly
Colorado Springs
"Loney Queen"
"Respect your fellow human being, treat them fairly, disagree with them honestly, enjoy their friendship, explore your thoughts about one another candidly, work together for a common goal and help one another achieve it."
Bill Bradley; American hall of fame basketball player, Rhodes scholar, former U.S. Senator from New Jersey
LBGE, MBGE, SBGE , MiniBGE and a Mini Mini BGE -
yes, i have been looking to do the same for a while.
here is my project. I could not get over the cost of doors you see on outdoor bbq sites. so i did somthing different i bought some kitchen cabnet doors that are alum and glass from IKEA. i expect the hinges might be a long term issue. i will spray with wd40 ongoing. But,the doors were only 40bucks each. that was a big win. I hope to keep my lump and on the left cabnet. the middle section will have various cooking stuff. the shelf below the egg section on the rigt will have the plate setter and pizza stone.
-
Moved to where it should have been
-
Yep - sure did.
I found great plans for the standard two shelf open table, plus tons of pics of really cool tables (open and enclosed, some very creative), but no plans of any enclosed tables.
Surely someone has some plans somewhere! :huh: -
also
the wood on the top area will be covered with harde board and small one inch tiles..
i took the tile class today at home depot. we will see. -
That looks great.
What are the two by four blocks for at the top of the center section? -
That answered the question in my other post.
I like the look of yours, but I can't do mine attached to my house (windows and fireplace jut out), so I have to put against the rails of the deck.
I wonder if painted plywood would weather well? -
that will be a top shelf finished with black tile. it will be a bar area.
-
SteveinTN - great minds think alike. I have been designing an outdoor kitchen, and my "brilliant" idea was to buy the Ikea drawers and do my own fronts out of clear redwood. I did Ikea kitchen cabinets for my garage pantry and cabinets, and was very impressed with the drawers, especially how you can do the high "pull out" style cabinets...
By summer, I should have mine completed and will post pics...good luck with yours -
I would use hardiboard instead of plywood. It's a cement based product that will last forever in the elements and will have the same look. You can build the frame out of wood, enclose with hardiboard and wood for doors and drawer fronts.
-
So true!
All of the exterior is hardiplank stained to look like house. The top shelf (now u see 2x4s) will be 1/2 in hardiboard and tile. I can not wait to get the egg in the hole. -
I did make some rough plans for my enclosed table but I altered them so much along the way they are pretty much worthless. Here are a few thoughts and pictures that might help.

I wanted some place to store a little lump, tools and grills.
I had a whole mess of tongue & groove Cedar left over from a previous project. I made a heat barrier to go around the back of the the egg hoping that it would throw a little heat out for more comfy winter cooks, didn't do much on to help but I am glad I did it anyway, it keeps the side and back from heating up and drying out. I also put some galvanized on the floor where the dirty grids were stored. Top is just 5/8 inch Birch plywood with a piece of flagstone that I had laying around.

Hope these pics help a little and don't forget the Beer opener.
If I were to do it again I would have made it so you could just slide the egg in and out the front.
Good luck with your table. -
That looks great. I love the flagstone.
I'll keep that handy when I start designing mine.
Richard -
If you are going to put wheels on it I would suggest heavy duty wheels. The Naked Whiz Has a section on his site showing how his 7" lawn mower type wheels gave out after 5 or 6 years. (Forgive me Whiz if I don't have that exactly right).
Categories
- All Categories
- 184K EggHead Forum
- 16.1K Forum List
- 461 EGGtoberfest
- 1.9K Forum Feedback
- 10.5K Off Topic
- 2.4K EGG Table Forum
- 1 Rules & Disclaimer
- 9.2K Cookbook
- 15 Valentines Day
- 118 Holiday Recipes
- 348 Appetizers
- 521 Baking
- 2.5K Beef
- 90 Desserts
- 167 Lamb
- 2.4K Pork
- 1.5K Poultry
- 33 Salads and Dressings
- 322 Sauces, Rubs, Marinades
- 548 Seafood
- 175 Sides
- 122 Soups, Stews, Chilis
- 40 Vegetarian
- 103 Vegetables
- 315 Health
- 293 Weight Loss Forum

