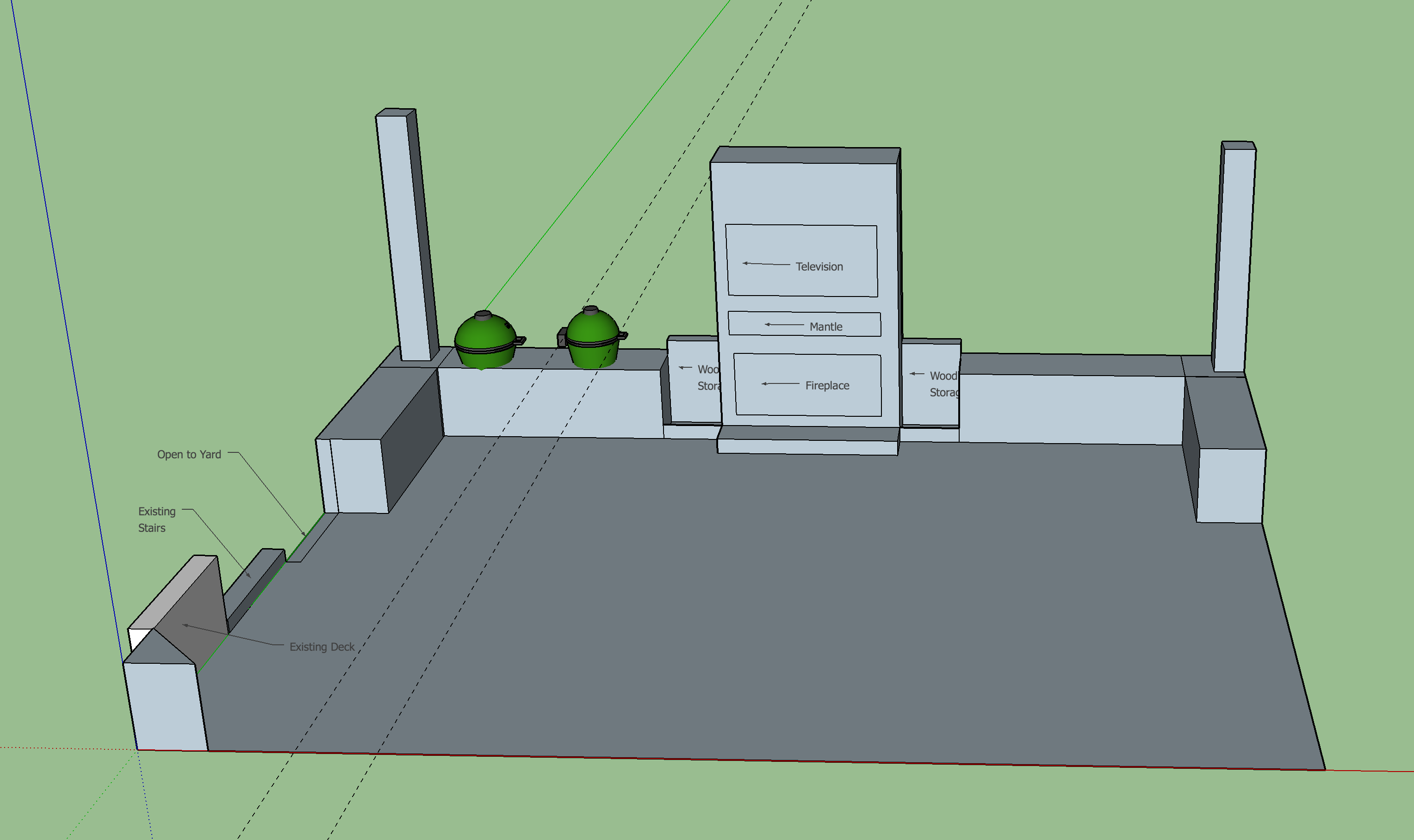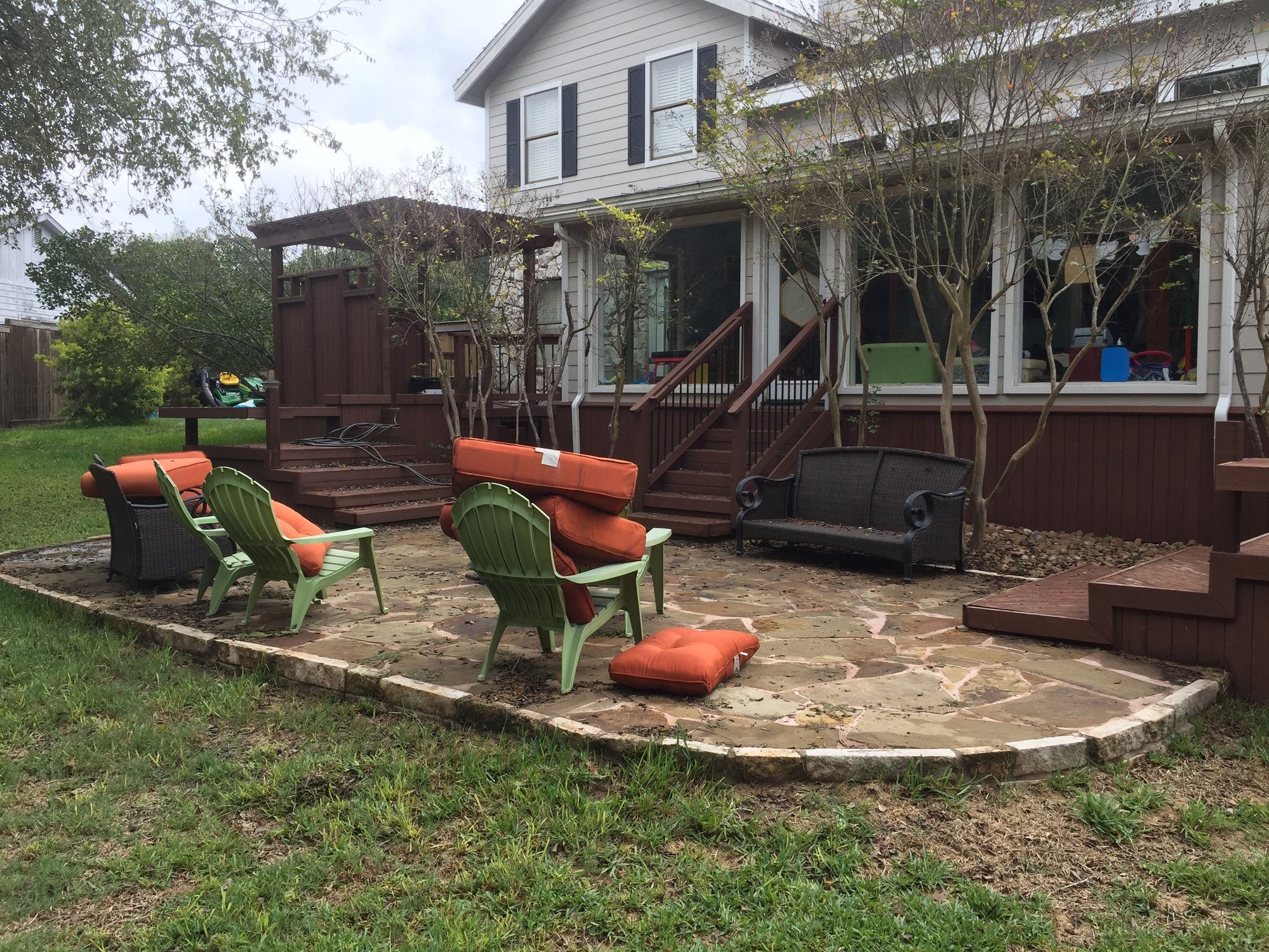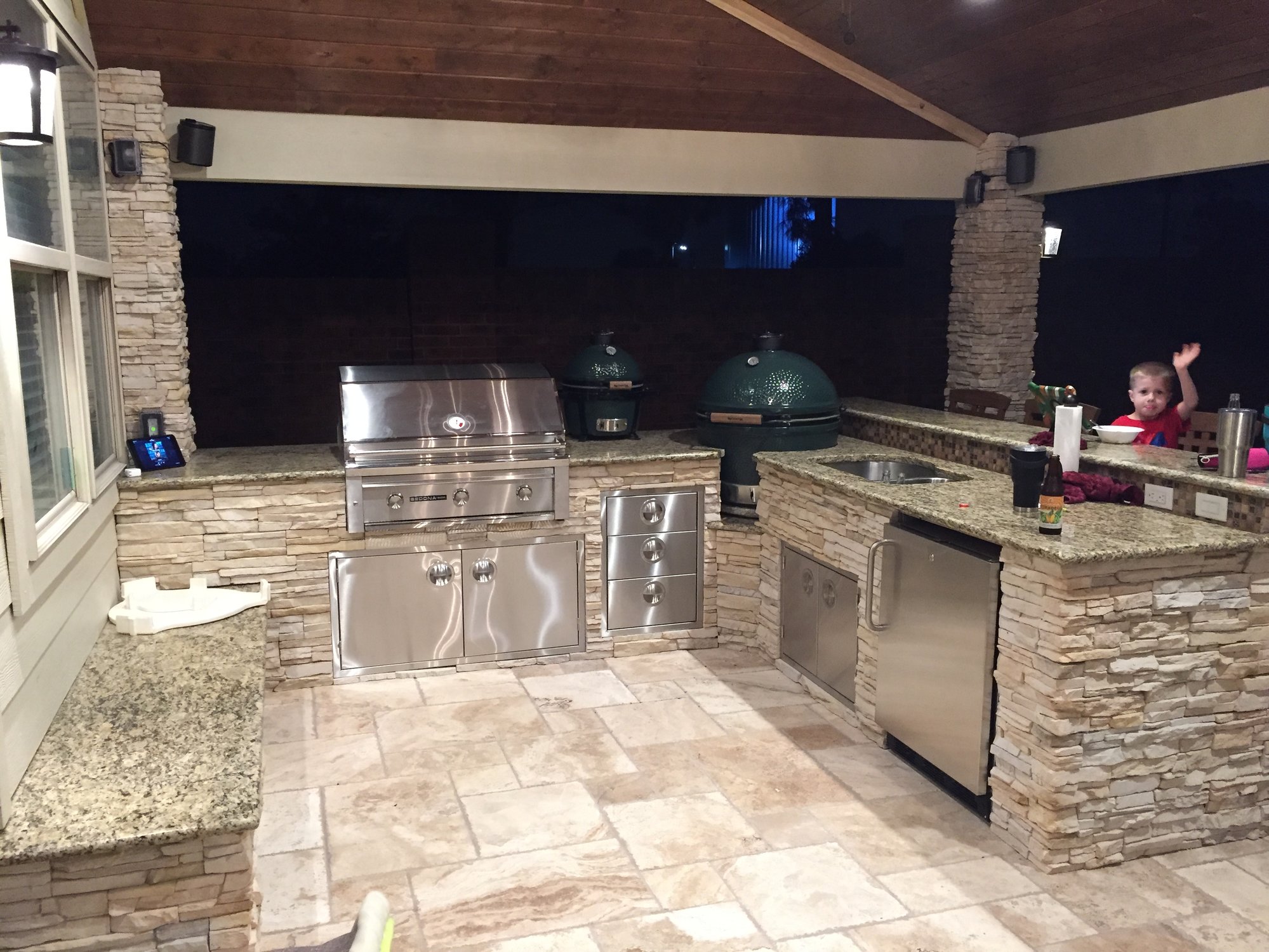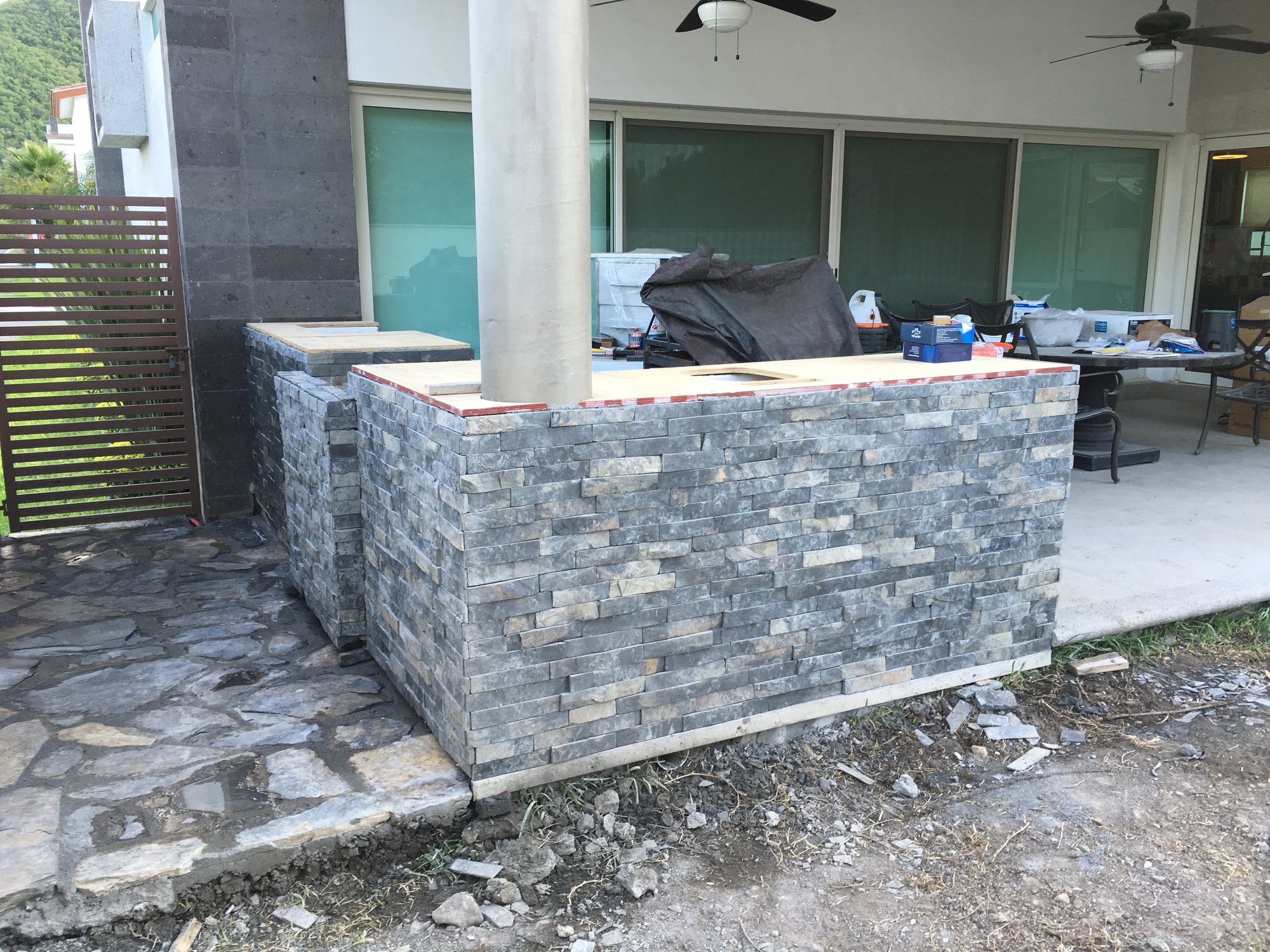Welcome to the EGGhead Forum - a great place to visit and packed with tips and EGGspert advice! You can also join the conversation and get more information and amazing kamado recipes by following Big Green Egg to Experience our World of Flavor™ at:
Want to see how the EGG is made? Click to Watch
Facebook | Twitter | Instagram | Pinterest | Youtube | Vimeo
Share your photos by tagging us and using the hashtag #BigGreenEgg.
Share your photos by tagging us and using the hashtag #BigGreenEgg.
Want to see how the EGG is made? Click to Watch
Outdoor Kitchen Help
alexwolf1216
Posts: 112
Hey everyone. I am in the final stages of the design for my outdoor kitchen. We are replacing a flagstone patio, and have some specific guidelines that I have to stick to.
My biggest question is how the heck do I build in an XL egg? I want to have both my large and XL eggs built in. If cabinet/counter depth is 24", that makes it too small? I have attached a pic of my existing patio, and my new uber awesome 3D render (it sucks, I know) of the new one. Its going to be covered, cedar ceiling with a metal roof. 2 ceiling fans and a chandelier will be in there. On the right side of the patio will be a beverage center, icemaker (maybe) and possibly the Lynx barstation.
Please note, the render is facing the wrong direction. The staircase from the house is going to be removed and a window installed there instead. The red deck stairs on the right side will be reworked and end at the start of the concrete.


My biggest question is how the heck do I build in an XL egg? I want to have both my large and XL eggs built in. If cabinet/counter depth is 24", that makes it too small? I have attached a pic of my existing patio, and my new uber awesome 3D render (it sucks, I know) of the new one. Its going to be covered, cedar ceiling with a metal roof. 2 ceiling fans and a chandelier will be in there. On the right side of the patio will be a beverage center, icemaker (maybe) and possibly the Lynx barstation.
Please note, the render is facing the wrong direction. The staircase from the house is going to be removed and a window installed there instead. The red deck stairs on the right side will be reworked and end at the start of the concrete.


Comments
-
I think I can offer some help
I had problems too regarding counter depth because of the dimension of my XL
What I did was the following:
- 31.5" counter depth so the egg is flush at the front and back (this measurement DOES NOT include a backwall)
- made a wall that extends beyond the counter depth to serve as a backwall and is about 5" lower than counter height to let the back mechanism work
- Gasket height is above counter height
let me try and find some pics in my phone... -
my original idea was to do the eggs on the side, but the stairs and yard access have proven challenging. The area with the eggs is open to the other side, like a walk up bar, so I could certainly make it a little deeper.
-
-
I do also have the little space towards the back, by the angle, but i kinda wanted the eggs close together. I have about 4' from the end of the stairs to the beginning of the angle.
-
consider that a 24" counter in a kitchen has a backwall BEYOND that depth (the wall of your house)
so if you don't have a backwall in an outdoor kitchen you have to build that wall INSIDE the dimension of that depth.
My outdoor kitchen is made from 6" concrete blocks so that only gave me a 12" space below the counter for storage, thus deciding for a 31.5 counter depth all around -
I snuck mine into the corner.

XL, Small, Mini & Mini Max Green Egg, Shirley Fab Trailer, 6 gal and 2.5 gal Cajun Fryers, BlueStar 60" Range, 48" Lonestar Grillz Santa Maria, Alto Shaam 1200s, Gozney Dome, Gateway 55g Drum -
The guys at my local BBQ place said not to granite around it, which was what I originally wanted because they claim it's impossible to remove if it ever needs a warranty claim.
My posts can't shift due to the beam length but I could slide the cabinets back a little to not lose the space. -
I have taken my eggs in and out of my granite counter tops a few times. I did a couple comps with my xl egg. Just leave room around it. No biggie. Pull it out the top.alexwolf1216 said:The guys at my local BBQ place said not to granite around it, which was what I originally wanted because they claim it's impossible to remove if it ever needs a warranty claim.
My posts can't shift due to the beam length but I could slide the cabinets back a little to not lose the space.
I don't even understand their logic. How does granite have anything to do with getting the egg out?XL, Small, Mini & Mini Max Green Egg, Shirley Fab Trailer, 6 gal and 2.5 gal Cajun Fryers, BlueStar 60" Range, 48" Lonestar Grillz Santa Maria, Alto Shaam 1200s, Gozney Dome, Gateway 55g Drum -
When we installed our egg we used standard depth counter tops but because if the raised bar I was mortified that the top wouldn't open. So we had an extra piece of granite attached to a lazy Susan and figured that when it was in use I'd just rotate it a few degrees so the top would open all the way. Now that it's in I find that the top opens all the way anyway, but the lazy Susan allows me to rotate it to scrape coals out of the grate easier so I'm happy I did it the way I did.

 XL and a MM.
XL and a MM.
League City, Texas -
They said its impossible to lift it up and out. How deep are your counters?Thatgrimguy said:
I have taken my eggs in and out of my granite counter tops a few times. I did a couple comps with my xl egg. Just leave room around it. No biggie. Pull it out the top.alexwolf1216 said:The guys at my local BBQ place said not to granite around it, which was what I originally wanted because they claim it's impossible to remove if it ever needs a warranty claim.
My posts can't shift due to the beam length but I could slide the cabinets back a little to not lose the space.
I don't even understand their logic. How does granite have anything to do with getting the egg out? -
If you dont mind, what is that cutout size?Thatgrimguy said:I snuck mine into the corner.
Categories
- All Categories
- 184K EggHead Forum
- 16.1K Forum List
- 461 EGGtoberfest
- 1.9K Forum Feedback
- 10.5K Off Topic
- 2.4K EGG Table Forum
- 1 Rules & Disclaimer
- 9.2K Cookbook
- 15 Valentines Day
- 118 Holiday Recipes
- 348 Appetizers
- 521 Baking
- 2.5K Beef
- 90 Desserts
- 167 Lamb
- 2.4K Pork
- 1.5K Poultry
- 33 Salads and Dressings
- 322 Sauces, Rubs, Marinades
- 548 Seafood
- 175 Sides
- 122 Soups, Stews, Chilis
- 40 Vegetarian
- 103 Vegetables
- 315 Health
- 293 Weight Loss Forum



